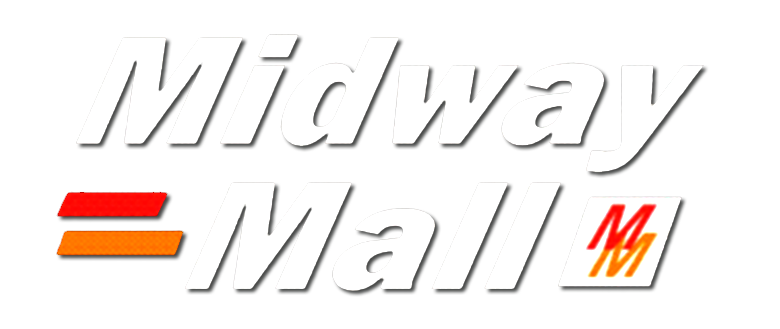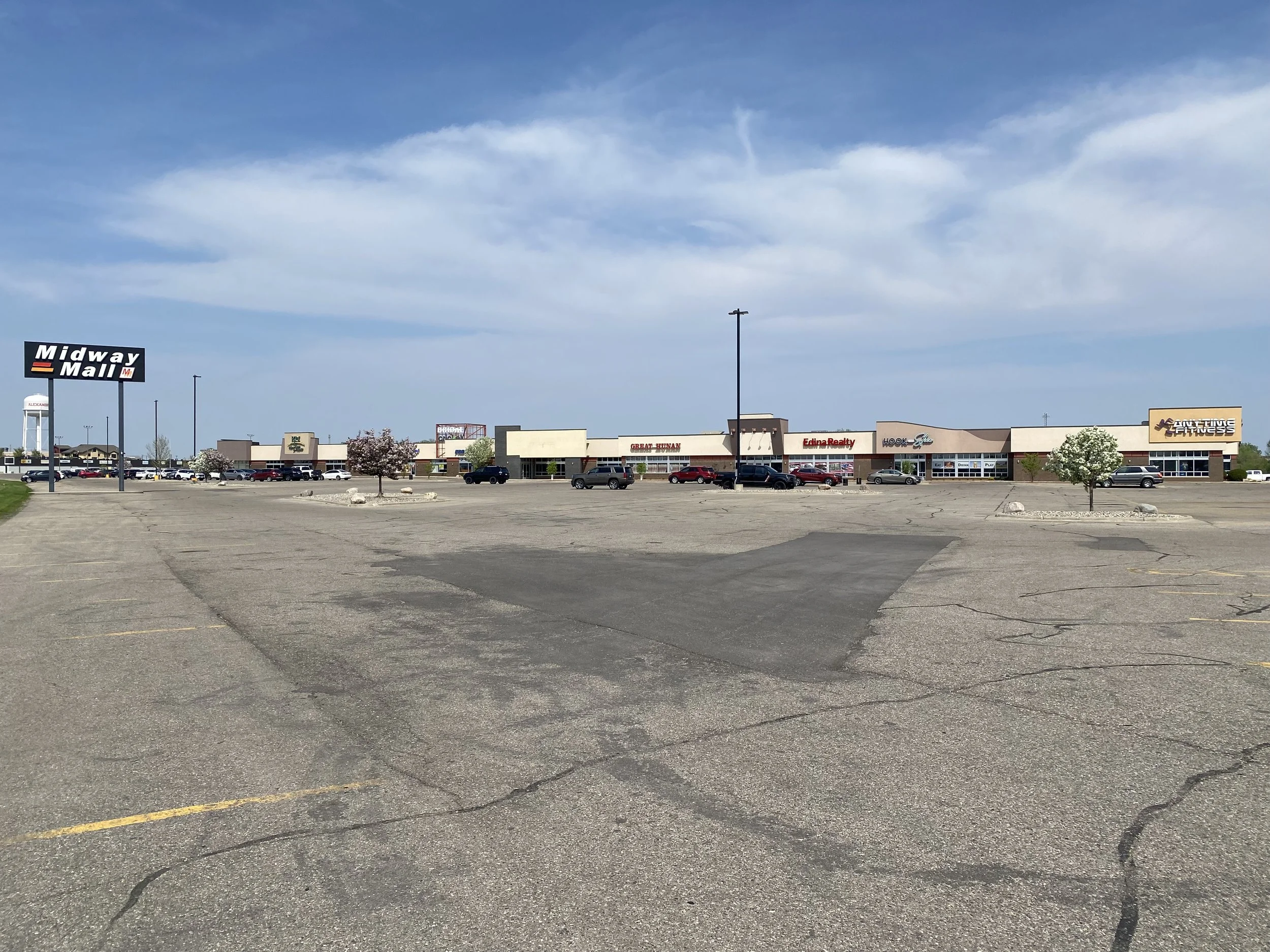Rental opportunities at Midway Mall
Midway Mall is a 10 acres complex with 775 sq.ft. - 12,000 sq.ft. leaseable units.
Units have individual store entrances and most come with unique store front designs that provide individual identity for your business. Tenants of the Midway Mall are Retail and Professional.
Midway Mall is an ideal facility for your business with it's easy access and ample parking for customers and employees.
currently Available units
Unit 2310
The West 1,746 sq.ft. of this 3,750 sq.ft. unit is available. Unit 2310 is a separate building located in the NE corner of the Midway Mall property. Located directly north of Cub Foods. The facility has multiple exterior entrances and easy access for customers. The interior has bathrooms and the building can be customized to fit just about any type of business. A drive-up window could easily be added to this facility!
Unit 2819
This 10,344 sq.ft. unit has its own west facing entrance. The west side is primarily large showroom windows with an aluminum glass entrance. There is one bathroom included. The unit also has a rear entrance to the alley and a loading dock in the alley. The large exterior signage areas on the West and North sides of the unit are clearly visible from State Highway 29. This unit could be expanded up to 16,152 sq.ft.
UNIT 107
This 1,250 sq.ft. unit faces West and has its own exterior entrance. The west side is primarily windows with a full glass entrance door. This unit is equipped with one private bathroom. The exterior signage area is just above the windows and is clearly visible from State Highway 29.
UNIT 112
This 1,400 sq.ft. interior unit is accessible from this west facing entrance which opens to a corridor. The unit faces to the north with windows to the corridor. Equipped with one private bathroom. Exterior signage area on the trellis is available.










